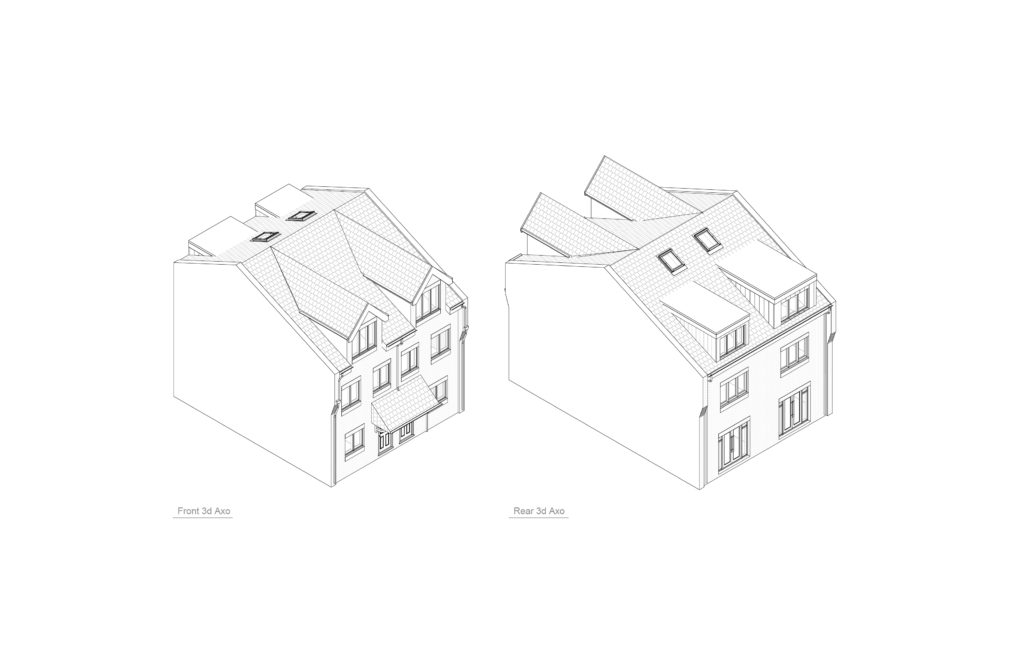LONDON, WANDSWORTH, DORMER ADDITION
The addition of a rear dormer will enhance a room that is currently not very usable. The client also wanted the second floor to be rearranged to suit there plans moving forward. Through detailed design and numerous consultations, the design has been completed and is out for tender. A fully co-ordinated 3d model allowed the client to really understand the end product and looks to ensure what is designed is delivered. The process STUDIO FAHAD undertakes ensures that the client totally understands what the final product will be before moving on to the construction stage. Early involvement of engineers, building control, builders and the local authority is essential to this process.

